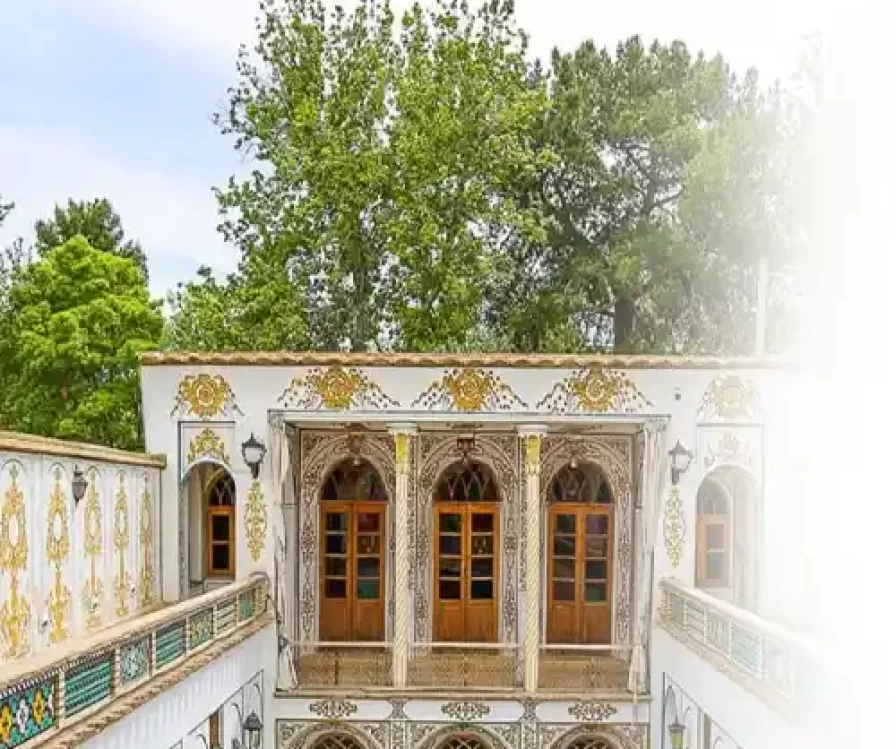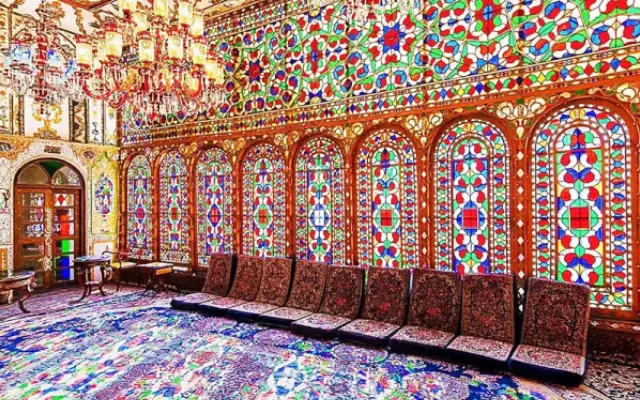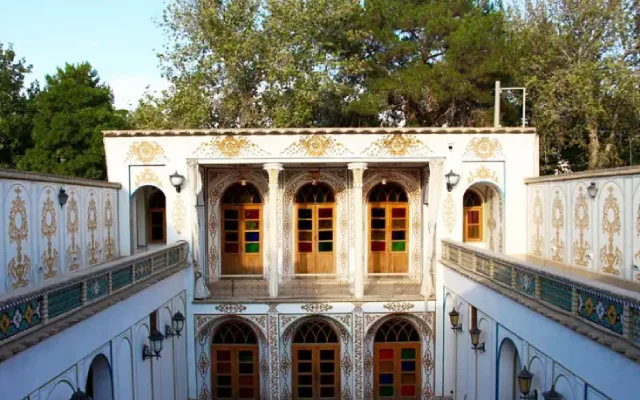
A journey through history of Iran by visiting motamedi’s house





Mollabashi house
In every corner of Iranian cities you can find a beautiful traditional house which most of them were made I Qajars era. Unfortunately because most of Iran is covered by deserts and the rain and precipitation is too low in most parts of the country even in Persian gulf and the only exception is around Caspian sea, the prominent percentage of Iranian lands are covered by sand and silt and because of this the only source for making buildings are made from mudbricks against stone and baked bricks. This lack made all the house, buildings, citadels and castles are susceptible to ruining and most of the old buildings which are made before 500 years ago ruined because of rains, storms and other natural forces and today you can find just a dune of sand or silt and cobles which are used to made the main structure but today most of them are changed to a mass of ingredients used many years ago. Even all the stone structures during Achaemenes era were covered by sand until the day the archaeologists in earl 20th century started to recover the remaining of those stone structures and today you can find them in form of huge stone structures like Persepolis and Pasargadae in south of Iran . So most of the traditional houses are made from natural ingredients like clay, sand and silt return to late safavid, zand and Qajars dynasties.
According to a very basic rule in Islam male and female have to be separated after a boy or girl is full grown. So all the public places in Islamic countries are separated to men and women and this rule should be followed in a very strict way. A man never have the chance to visit a women without Hijab and all the women and girls after full grown have to cover their body by a piece of cloth known as “Chador” from head to toe. in normal situation the color of chador is in black and in some parts of country mostly in south women cover even their face too. Because of this the spouse and daughters of a man have to leave in hade and because of this rule all the homes and private places are divided to two different space name as Birooni or exterior and andarooni or interior part of a private house or place. The space which interconnect these two places known as octagonal or “Hashti” is the place which the people inside make decision to have Hijab or not.
On the door of gate of house there is a door knob which too hanging hammers are made and nailed to the wood lumbers of the door. One of them dedicated for male and the other for the female guests visiting the house. The male hammer has a bass sound and the other for female has a lower frequency sound like the female voice which is lower in frequency. So if a guest hammer the male one the sound of the hammer is more bass and the owner understand that a man is behind the door in octagonal or hashti so the owner wear her chador and after that show herself to the guest instead if the sound of the doorbell or female hammer reach the owner she understand that a woman is hanging the doorknob and there is no need to have the Hijab. In this dynamic system people of our country lived for1400 years and by separating their homes and private places thy followed the very basic rules of Islam in their daily life. After “hashti” or octagonal space you can enter the interior under supervision of the owner and in a very strict control way.
In all traditional homes, big or small there is a shallow pool in the center and all the rooms which have different functional rooms and spaces are located around that pool to have enough water in their daily life. This pool is filled by water of a water reservoir or by Qanats which is a very sophisticated water supply and complicated subterranean channels and interconnected wells which gather subsurface deep watter and brings out the water in lower places which named “Payab” or “Haranje”, the water which is flowing from Qanat runs to very complicated watering distribution system and each house has a share of the water. In some occasions this water is supplied by a spring in rare occasions and mostly this water supplied by Qanat system in desert cities.
In all traditional houses especially in very reach families there are many rooms each dedicated for some functional and occasional functions and the best one is belonged to the quests. This space which is open in many homes or covered by a wooden interwoven stricter known as “Orocy” named as “Shah neshin” or the place of shah or king in in the center of the structure and mostly ornamented by mirrors, stucco, paintings, gold color motifs an lamps and jars are hanging from the ceiling, this is the best place or most ornamented place in every traditional house you can find past and today.
In every house you will find many patios and galleries according to the desire of the owner and art of the architect. These galleries and patios are unique in each house and shows the art of the architects and other artists worked in different part of the country. In all houses the washrooms and toilets are situated in the yard and open space to prevent bad smell comes to the rooms and closed spaces. There is a kitchen in all houses named as “Matbakh” and there is a basement in all homes to escape from hot summers and rest in cooler place and because this basements have air-conditioned atmosphere and cooler in summers they used this space for preserving and keeping foods and beverages and even pickles in winters and fruits or grains in summer time.
Other rooms are interconnected and separated by wooden doors and in base of each door there is a piece of wood not too high which is used to prevent dust penetration and note the guest to remove their shoos before coming home. Because walking through a home or private space which is a carpet is spread on the floor and covered by a cloth is a great seen in Iran and at last to prevent snakes and scorpions or other insects to have the chance to come to the rooms. In most traditional houses there is no bath and all people used public bath but because they paid more they had better service. The best place to service elite people was again “Sahaneshin” as the place of kings which is a metaphor for best place of the room.
In some homes there is a passive air condition system known as “Badgir” or wind tower or wind catcher. This tower make a barrier against hot wind and conduct wind to the channels end to a basement which established a shallow pool exactly to the exhaust of wind catcher. By striking the hot air to the water surface, the water start to evaporate and according to a very simple dynamic rule the air temperature drops down and the air humidity rises and this cool and humid air runs to channels which end to the rooms and by this system the temperature of the rooms drop down and the weather or air conditioned dramatically and passively in hot weather of home deserts to let the people tolerate the summers and live in better condition. Interestingly this system needs no energy or electricity to run and there is no need to winterize it because by closing the manifolds by a piece of wood or stone or even ceramic the system is closed simply and properly and changed from winter mode to summer mode without any confusion.In many houses there is a shallow well to supply water in winters and today most of those wells are closed and filled by soil and mud to prevent kids falling accidentally. In some big and elite houses there is a stable for horses and mules and a separate place for people who serviced the house and guests as servants of old days.
As mentioned above most of traditional houses are made during Qajars dynasty but Motameid’s house or mollabashi house is and exception and had tails of sfavid, Zanidies and Qajar dynasty which goes back to 16 centuries. When you enter the house details of amazing architecture attracts the eyes of every visitor entering this old fashion house. It belonged to private section and after refurbishing for continuous seven years and renovating in a very professional way they opened it to the public and fortunately you can visit this house as a normal visitor simply and properly. Each room of this home has its own story and its own decoration because each of them made in different time of safavid, Qajars and zandi dynasty. This is a unique specification which cannot be seen in different traditional old fashion houses in country. Each room of this home has its own functionality and this quality changed its usage trough time. This house is well preserved because it was used by Mollabahsi or first astronomer of Qajars dynasty which was well known among people and the government and noblemen of the time. Mollabashi after buying the house started to renovate and change the different parts of the home in a very sophisticated way and added many ornaments to the house and made a unique structure which is unique even in this new era during modernization of the country and Isfahan itself. Molla bashi himself bought the house and added shahneshin and other rooms to the house and renovated the yard and its inside and outside parts you can see some beautiful paintings of zodiac and astronomer’s related paintings and other safavid and zandies motives. This unique structure is located in city center of Isfahan and you should by tickets to enter. Because of restrictions of traffic and other matters it is better you as a professional guide to arrange visiting Mollabashi house or ask sanapersian tour and travel agency professional team to arrange your program visiting Isfahan and beautiful motamedi’s house in Isfahan. Sanapersian are looking forward to visit you in Isfahan soon.
Contact Us
+989054577261