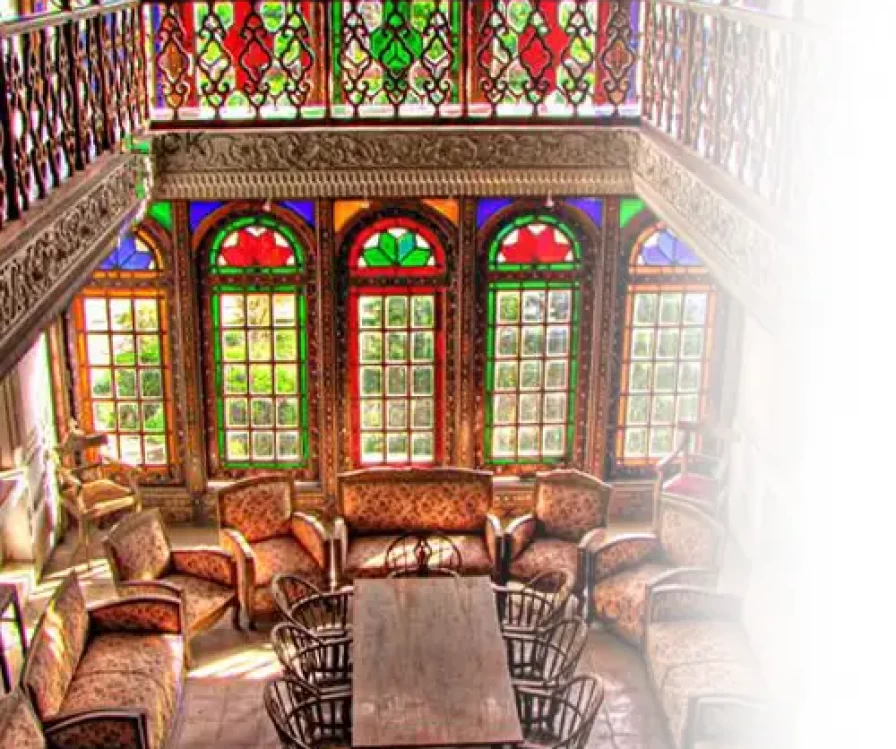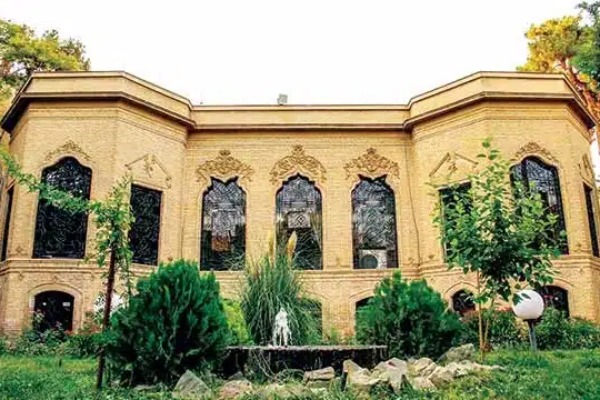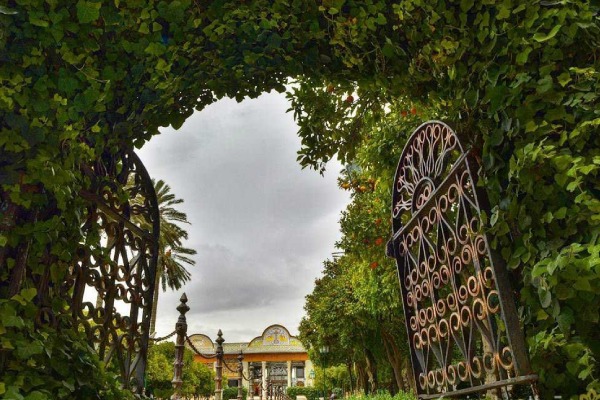
Ghavam House : A museum and interior with beautiful garden





Qavam House
During the Qajar dynasty elite people established thousands of home gardens which changed to museums or boutique hotels, each one flourishing like a masterpiece of art. Among these houses some of them are better than the others, some of them are mind blowing and look like the houses in 1001 stories. No doubt if Shahrazad the storyteller knew these houses would write about these houses in Iran. Not in Baghdad, maybe she wrote in Shiraz.
Qavam house or Narenjestan Qavam flourishing like a real Gem between old fashion houses which are changed today to museum or museum houses or boutique hotels or libraries today. This is one of the best private mansions which is in the best situation today and it belongs to the government and cultural heritage ministry and fortunately all people have the chance to visit this museum house these years.
Qavam house or Narenjestan Qavam was built between1879 to 1886, during second Pahlavi era this house because of the importance of maintenance and because of values in Architecture and special features of Qavam house changed to the one of the headquarters of Pahlavi university’s Asia institute and some of the best known historians and architectures of the time like professor Arthur Upham Pope and later Richard Nelson Frye directed the headquarter until 1978 Revolution and after some years they changed qavam house to a museum and opened to the public until today.
Because Qavam house is a private mansion and most of the houses had private gardens and facilities and because most of the garden is covered by citrus trees they named the house “Narenjestan Qavam” house. Naranjestan means a garden full of citrus trees and even today many people when they want to speak about the Qavam house they call it Narenjestan house. Unfortunately after modernization and changing the streets and roads some part of this mansion is cut and new walls made to surround the building and new borders around the house made, during this process the size of garden decreased but fortunately the architects made these changes in a form and direction which never diminished the value and beauty of the whole structure.
Even today if you visit this house during spring you can see citrus blossoms which cover the trees like snowflakes and you can smell the fragrance of flowers so the name of “narenjestan” or citrus garden is a very beautiful name for the garden and mansion. Qavam was a very rich and elite man, so his house should be a very beautiful and big mansion. Qavam house is a sample of very big and beautiful houses which are surrounded by a big garden and are in balance with the position of noblemen in that era.
When you enter the house, first of all you open a big wooden gate which closes an octagonal for waiting for the guests and other people who wanted to visit someone in the big house. This gallery is big enough to accept the number of visitors needed to visit Qavam or someone in the house. Actually this octagon is common in old fashion houses and is like waiting rooms today in big departments or houses. Like the lobby of a hotel but in smaller size. Like all gardens in Iran Qavam house has its own water source and facility. In old fashioned gardens the source of water should be something like a spring, well or Qanat.
Iran is located in a very hot and dry land and because of this finding a source of water is hard and needs special facilities. Their roots go back 3000 years ago. Iran is land of qanats, a qanat is a web of interconnected subterranean channels and thousands of wells interconnected in a plan to gather subsurface underground water and extract water to the surface in lower lands to irrigate farms, gardens or normal daily uses of people living in the plain. Water provided by Qanats irrigated this thirsty land for thousands of years until today, unfortunately because of modernization these passive facilities which did not have any kind of energy are forgotten and today deep wells which use huge amounts of energy take the place of Qanats.
Recently the new generation found the importance of Qanats and they are working on rebuilding this passive source of water and looking back to the past of old plain Iran history and science. Inside the garden when you approach the inner house atmosphere you will see a group of citrus trees in rows which make a tunnel of greens and flowers and at the end you will find a shallow pool in front of the main building.
In all old fashioned traditional houses you will find a shallow pool, first to make the atmosphere more humid and more pleasant and second this pool acts as a reservoir to irrigate the garden and flowers.
One of the other facilities which was formal for all traditional houses was a big deep water reservoir to hold and preserve water for days and weeks depending on the size of the house and how much they consumed during days and nights. By using a hand pump they pumped water from a deep reservoir to the pool and used this water in normal uses or even irrigating the garden. Each week a man who had the responsibility of distributing water to different houses brought water to the house and by using pottery tubes which made a tubing system brought the water to the water reservoir and pool. Depending on the volume of consumption and size of the house in normal times the man brought the water two weeks to one month and during this time the water which filled the water reservoir provided the water the family lived in and irrigated the garden.
Qavam house or mansion was big enough to have its own big reservoir and pool and water facility. So this big pool on this occasion is more or less ornamental and the reflection of the house on the surface of water makes a very picturesque image and adds to the beauty of the building twice.
From this point of view you can understand which all the facilities are beautiful and functional. But functionality is never covered by the urge of beauty. In the corners you will find stairways to the second floor which are wide and beautiful. In the front center of the building you will find a big room whose ceiling is covered by small cut and formed mirrors which are called in our language “Aineh kary” or mirror working. You can find different basic forms of architecture ornamentation and the summit of beauty in making interior ornamentation. This room is called “Shah neshin” or a place for kings that is symbolic of the importance of the place. In normal situations just elite people were served in this room. Qavam house is a cocktail of different basic ornaments in architecture. In different rooms you can find some other western ornaments like wallpaper covering the ceiling to western furniture and even different fireplaces very different from traditional ones.
At this time because many different countries had cultural connections with the Iranian government, you can find many cultural and architectural elements which are mixed together and you can find this cultural cocktail in the main building of Qavam house. In the basement of the main building you can find a very beautiful traditional atmosphere changed to a small museum and a small library of original writings and books of archaeologist professor pop which today belongs to the administration. This basement in old times was functional and used by the family that lived in the house.
This basement like the others is used in hot summers to cool down the atmosphere for living or even to keep the fresh fruits, meat and dairy or any food product to avoid deteriorating in high temperatures. In old times when there were no refrigerators in houses, the role of the basement was crucial to keep the foods and meat fresh. In the hot desert of Iran there was another cooling facility named as wind tower or wind catcher which acted like a cooler but in passive form. Those passive coolers or old fashion air conditioners worked as a barrier against wind and conducted a huge amount of hot weather by force of wind to the basement. In the exact front point of the channel there was a pool which was filled by water and by striking the hot wind or hot weather to the surface of water, the water evaporates and the temperature of air drops down dramatically. By this act the weather cooled down and the temperature of the basement dropped down and cooled the atmosphere of the basement. From the basement to the other rooms in upper levels there were some channels which acted like a tubing and brought the cooled air to the rooms, the higher the speed of wind outside the cooler the atmosphere of inside in the building.
Now you can understand how important the role of the basement in old fashion rooms is. Today most of these facilities are destroyed and people forget how genius our ancestors were to control the situation to benefit themselves in their life. In the heights of the front wall of the main building you can find a wooden structure painted by sun and lion motif which is natural in most old houses in the Qajars era and today it acts like the logo of each building made through the Qajars dynasty.
Qavam house is like a gem because of variation in ornamental motives. On the wall of the fron house you can find the carved picture of the soldiers and their weapons on gray stone which is unique at that time and in every corner of this house you can find a uniqe artifact which you cannot find in other places except qavam house. Visiting Qavam house in Shiraz city is a must for every local or international visitor. If you miss it you will be regretful your whole life. It means you lose a lot if you neglect to visit this site. Fortunately Qavam house is very close to Bazar vakil and just by walking for a short time you can find yourself in front of Qavam house. Sana Persian is looking forward to visiting you in qavam house in Shiraz. In any case you can ask us anything you need on the sanapersian site.
Contact Us
+989054577261