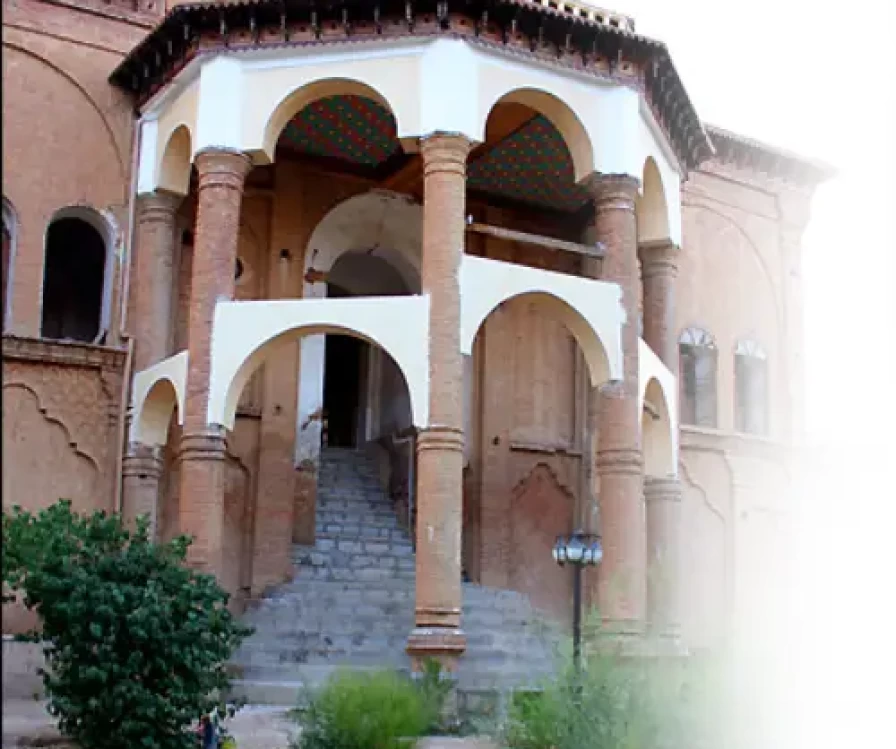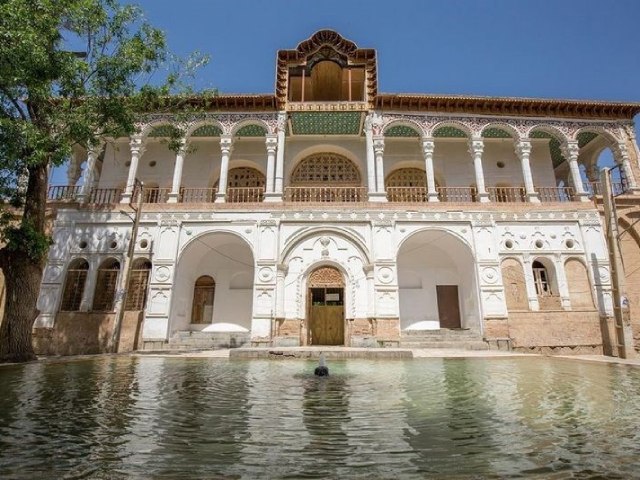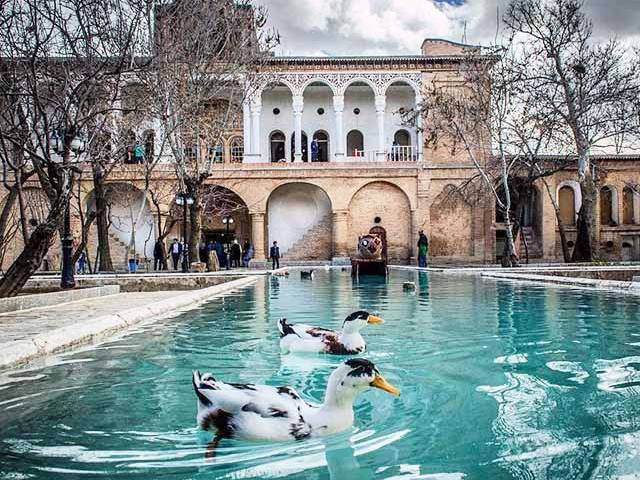
Khosro Abad House





Khosro Abad Mansion
The Khosro Abad Mansion, also known as the Khosro Abad Palace-Museum, is located on Khosro Abad Boulevard (also called Shabli) in the city of Sanandaj. This unique building once served as the seat of power for the Ardalan dynasty, especially under Khosro Khan Ardalan. The mansion and its garden formed a single integrated complex. The entrance features a grand gateway with columns, and the garden itself held great significance. Due to the presence of four streets surrounding the mansion, the garden was divided into four sections, collectively referred to as the "Four Gardens of Khosro Abad." The perimeter was once encircled by four moats on each side. The palace is surrounded by numerous trees, which add a striking natural beauty to the site. However, with the expansion of the city, much of the original complex has been lost over time. Today, only portions of the original trees and parts of the four surrounding streets remain.
A historical inscription in the mansion bears the names of Fath-Ali Shah Qajar, Amanollah Khan (the then-governor of Kurdistan), and the year 1223 AH (1808 CE). This structure stands out as one of the most iconic historical buildings in the Kurdistan Province and once served as the official residence and seat of governance for the Ardalan rulers. Restoration efforts began in 1994, with a major acceleration in work by the year 2000. The mansion was officially registered as a national heritage site under number 1491, and in July 2021, it was repurposed and opened to the public as a palace-museum. Fortunately, after restoration, it now enjoys a well-maintained status and attracts many visitors, both domestic and international.
The Khosro Abad complex was constructed in 1223 AH (1808 CE) by Amanollah Khan Ardalan, the powerful governor of Kurdistan. The site covers an area of roughly 6,000 square meters and is considered architecturally exceptional. Some believe that Amanollah Khan did not build the mansion entirely from scratch. The eastern section is thought to date back to the Zand dynasty, with Amanollah Khan later restoring and expanding it to form the complete complex.
At the time of its construction, the main political and military citadel in Sanandaj was still active in the city center. The Khosro Abad mansion eventually came to be used as a government headquarters, but it was primarily a venue for official receptions and accommodating royal guests. In fact, the grand wedding ceremony of Hasan Jan Khanom—Fath-Ali Shah's only daughter—and Khosro Khan, the son of Amanollah Khan, took place in this palace in 1232 AH (1817 CE), highlighting its importance. When Naser al-Din Shah Qajar visited Kurdistan in 1275 AH (1858 CE), a royal tent was set up for him in the gardens of Khosro Abad.
In 1317 AH (1899 CE / 1875 SH), Ali Akbar Khan Sharaf al-Molk Ardalan, the grandson of Amanollah Khan, sold the mansion and its grounds to Mirza Sadeq Khan E'zaz al-Molk. Since then, it has remained in the hands of the Sadeq Vaziri family. Over time, especially during the Qajar and Pahlavi periods, additional structures were built in various sections of the complex.
As previously noted, the complex includes two main sections: the royal palace with a columned entrance in the west, and another structure on the east side with balconies and columned porches overlooking the inner courtyard. Additional buildings such as a athhouse, guards’ quarters, and servants' rooms were also constructed as part of the estate.
The mansion showcases ornate plasterwork, decorative brickwork, exquisite stained-glass sash windows (called orosi), and a beautifully designed cruciform pool inside the courtyard. The layout, including the kitchen, bathhouse, stables, and the southern and western walls—all built in the same era—form a harmonious and unified design that captivates visitors. Later additions were made according to the tastes and needs of successive owners.
The style of the eastern orosi windows differs significantly from that of the main western palace. The western parts primarily use brickwork, while the eastern sections, especially the entrance façade, showcase intricate plaster carvings. The estate’s water needs were supplied by a qanat (underground aqueduct) fed by the springs of Mount Abidar. This water traveled through clay pipes and canals to a cruciform pool in front of the building, where it was stored. These shallow pools, typical of traditional Persian architecture, were primarily used for irrigation and to cool the air during hot summers. The pool would also reflect the building’s image, adding to its beauty. Often, ornamental goldfish were kept in the pools, and some even featured gravity-fed fountains that created a soothing atmosphere—all without the need for mechanical pumps. Any surplus water was channeled beyond the gardens for public use, since water has always been a precious resource in Iran’s arid climate. The surrounding space included four lush gardens, irrigated using the qanat and pool water. Today, part of that garden still remains as a testament to the site's vibrant past. The large entrance archway to the Khosro Abad garden, once facing the tomb of Sharaf al-Molk, has been destroyed. The main entrance now opens toward a square marble pool and consists of four massive walnut wood planks, resembling fortress gates.
In earlier times, due to the lack of transport infrastructure, only locally sourced wood was used for such constructions. Walnut wood was especially prized for its strength and beautiful grain, making it ideal for prominent buildings. The use of such expensive and decorative material at the entrance indicates the mansion’s importance. Given the structure’s official and semi-military function, the gate was deliberately made thick and heavy, resembling fortifications rather than refined palace doors. A particularly unique feature of the palace is the third-floor fountain and water basin with flowing water—an architectural marvel for its time. The orosi windows throughout the mansion are among its most stunning elements. These windows were made from handcrafted colored glass that refracted sunlight into dazzling patterns. Interestingly, the specific light spectrum produced by these windows was believed to repel insects—a natural form of pest control. Besides their functional value, these windows created shifting plays of light and color throughout the day, enhancing the sense of serenity and elegance within the space.
Crafted from walnut and plane wood, the orosi windows are masterpieces of traditional Iranian carpentry and design, turning the mansion into a jewel of Persian architecture and handicraft. Visiting this site is a truly unforgettable experience. We hope that the Sanaparsian team will soon have the honor of hosting you in Iran, in Kurdistan Province and the city of Sanandaj, to accompany you on a journey through the timeless beauty of the Khosro Abad Mansion and Garden. Sana persian look forward to welcoming you.
Contact Us
+989054577261