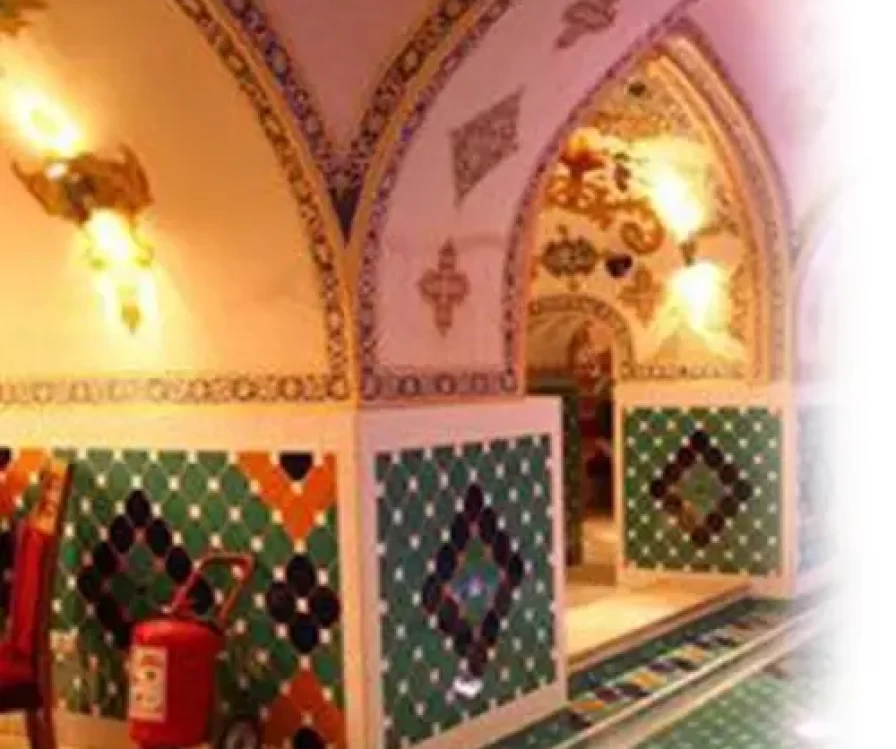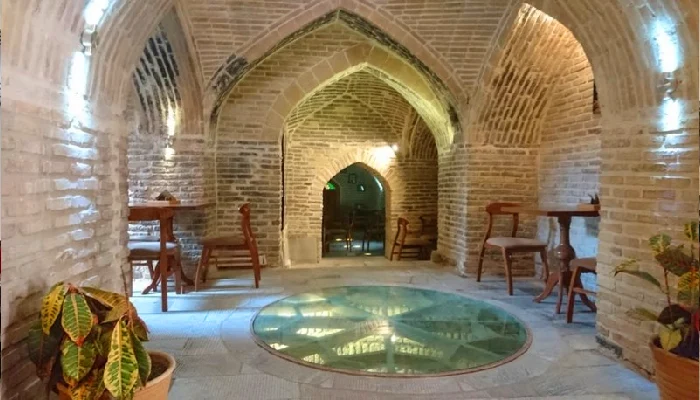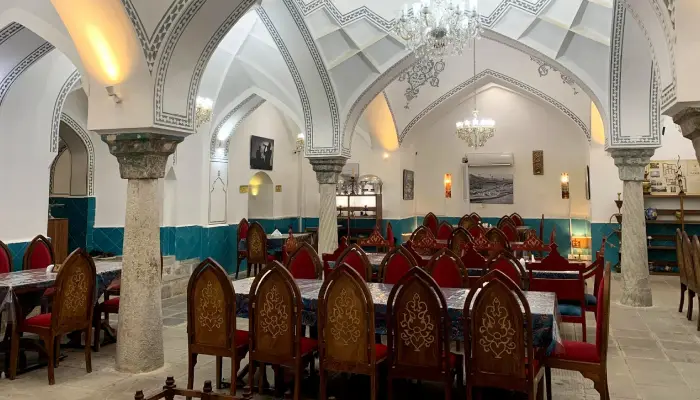
Asia Bath





Gap Bath
This bath dates back to the Safavid era and is located in Khorramabad, Gap Square, near Hafez Street. It was registered as one of Iran’s national monuments on August 8, 1999 (17 Mordad 1378 in the Iranian calendar) under registration number 2357. The main structure of the historical Gap Bath (Asia Bath) rests on four stone columns and was built during the Safavid period. Due to Islam’s strong emphasis on cleanliness and the necessity of purification rituals before performing religious duties such as prayer, the construction and maintenance of baths with specialized functions and standardized systems were prioritized by both believers and government officials. Many baths were built by philanthropists and wealthy individuals as a form of spiritual merit for the afterlife.
The general structure of baths was uniform, with most differences seen in shape, design, and decoration. Baths were usually managed by staff and caretakers responsible for their upkeep. They operated on scheduled days of the year and were only closed for maintenance on specific occasions.
The size of a bath influenced how services were provided. Large baths had separate male and female sections located back-to-back, while smaller village baths operated in two shifts, serving men and women separately from morning prayer until late at night. Standard sections of traditional baths included the entrance corridor, male and female dressing rooms (sarbines), private and public hot rooms, transitional vestibules (hashti) between the hot rooms, water pools (khazineh), and water reservoirs. To heat the bath and the water pools, wood and wild shrubs were burned. Water circulation, both hot and cold, relied on the principle of communicating vessels, and clay pipes (tanbushes) connected water to different areas of the bath. Placing water tanks, heating furnaces (golkhans), and fuel storage in the center of the building allowed easy access to all parts of the bath. Gap Bath is connected to Hafez Street through a few steps leading to the sarbine, which is about three meters below street level. At the northeastern corner of the bath entrance, between the hot and cold sections, a small vaulted space was designed partly for the masseur (delak) and partly for cleaning tasks. Such transitional spaces in traditional baths also prevented sudden changes in temperature when moving from the hot bath to cooler areas, reducing discomfort for bathers. The hot bath’s interior layout is similar to the cold bath, with part of it previously converted into private showers (now removed). The entrances to the water pools (khazineh) were also blocked. The bath also had two sunken pools for swimming, which were neither very hot nor very cold, but these are now closed.
The main section of the bath rests on four stone columns, with four changing rooms (with a cross-shaped plan) at each direction. The ceilings are vaulted and beam-supported, while the central quadrilateral space is converted to a circular plan using decorative corbelling (karbandi). A dome in the center contains a cupola (jamkhaneh) that completes the internal space. Another entrance in the southeastern corner leads to the back of the hot bath and the heating room (toon), which was historically heated using an oil-fired stove. Originally, wood, firewood, twigs, and other similar fuels were used, and storage spaces for them still remain. Gap Bath, dating to the Safavid era, is registered under national heritage number 2357. The historic bath, now under private management, has been repurposed as a cultural and hospitality venue in Khorramabad. We hope, in the near future, to welcome you to visit this historic bath in Khorramabad, Lorestan, Iran, and to guide you through this enjoyable experience as part of the experienced Sana Persian team. Looking forward to that day.
Contact Us
+989054577261