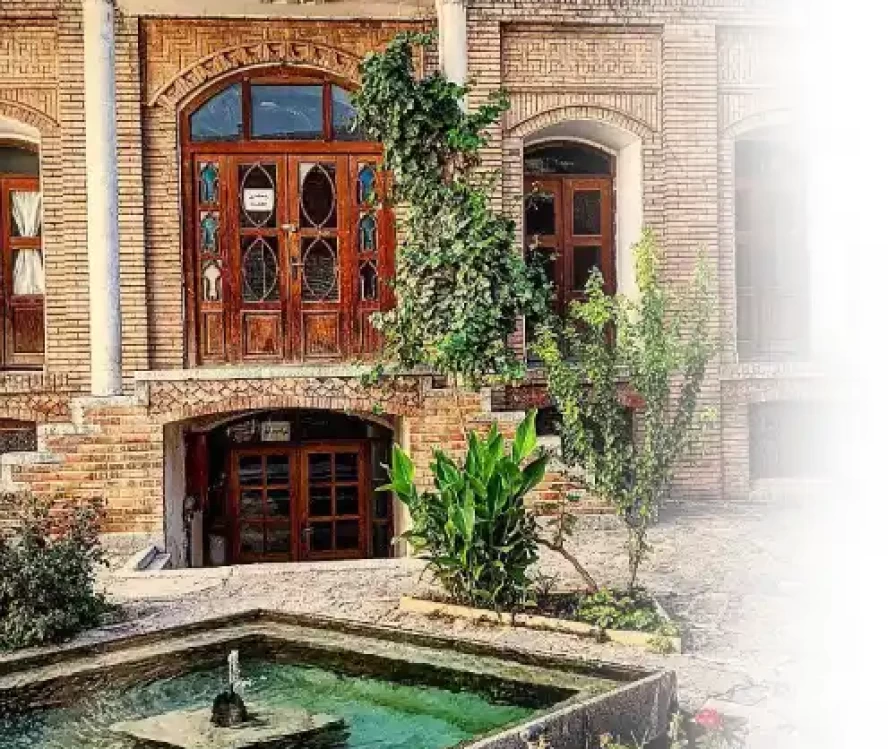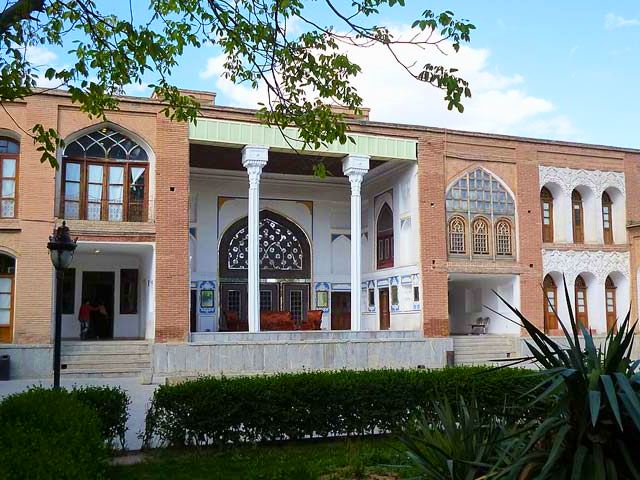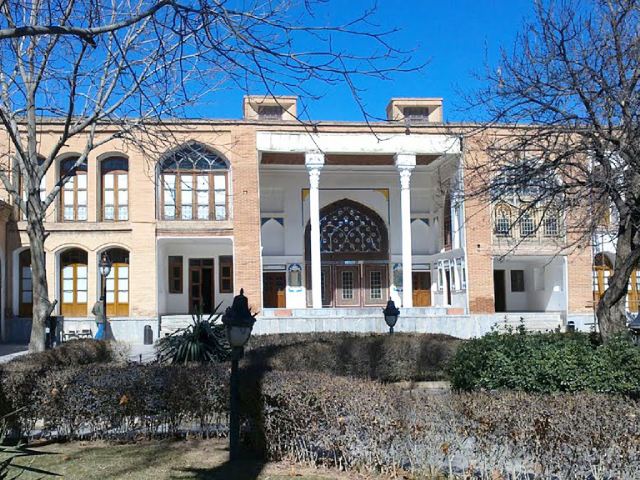
Asif Vazir House





Asif Vazir Mansion
The Asif Mansion, also known as the House of Asif Vaziri, dates back to the Qajar era and is located in Sanandaj, on Imam Khomeini Street, directly across from the Sanandaj Museum. This historic building was registered as a national heritage site of Iran on June 5, 1996, under registration number 1822. Commonly referred to as the "House of Kurd," the Asif Mansion is regarded as a symbol of Kurdish cultural identity and a treasure trove of Kurdish heritage. It stands as one of the most valuable and majestic cultural and historical monuments in the Kurdistan province. Today, the mansion forms part of the Kurdish House cultural project, featuring museum galleries and exhibit spaces. It is considered one of the oldest and most significant buildings in Sanandaj, located on Shapur Street near the Darolehsan Mosque. Originally constructed during the Safavid era by “Asif Azam,” Mirza Ali Naqi Khan Lashkar Navesh, the house has undergone numerous renovations over the centuries, reaching its architectural peak during the Qajar period. It currently serves as an ethnographic museum.
The construction of the Asif Mansion spans four distinct phases. The first phase includes the northern part of the mansion, featuring ceremonial halls, rooms, corridors, and sections of the eastern wing—all dating back to the Safavid period. The second phase occurred in the early Qajar era and included the construction of the eastern and western wings, the outer courtyard, and the mansion's traditional bathhouse. The third phase, dated between 1933 and 1937 (Solar Hijri calendar), saw the addition of interior spaces, a decorative entrance hall (half-octagonal vestibule), and renovations to the western section of the ceremonial hall.
The final phase, from 1999 to 2003, involved comprehensive restoration, including the replacement of courtyard flooring, reconstruction of the servants’ courtyard, and the transformation of the mansion into its current museum form. Covering approximately 4,000 square meters, the Asif Mansion is an exemplary model of aristocratic residential architecture. In 1996, it was officially added to Iran's National Heritage List under entry number 1822.
The House of Kurd (Kurdish Ethnographic Museum), housed in the Asif Mansion, includes a variety of thematic exhibits: an art gallery and entrance courtyard, the traditional bathhouse, displays of urban and rural life, old-school classrooms, hand-knitting, jewelry, agriculture, traditional occupations and crafts, historical documents and photographs, tribal chieftain’s room, traditional clothing, hunting tools, handicrafts, a rural kitchen setup, library, and archive center. Unique in its kind, the museum is rich in content and design, drawing thousands of Iranian and international visitors annually—students, scholars, and culturally interested guests alike.
Like many other traditional Iranian houses, the Asif Mansion was built in an introverted style, aligned with Islamic cultural norms emphasizing gender segregation. Entry into the home is through a transitional space known as a “Hashti”—an octagonal vestibule that acts as a waiting area between the public and private zones. This Hashti connects to the outside via a large, wooden double door reinforced with iron studs and a metal or wooden latch for security. Inside, it leads to the main courtyard through a hallway or secondary door. Interestingly, the outer door features two knockers—one heavier and bass-toned, the other lighter and higher-pitched. Men traditionally used the deeper-sounding knocker, while women used the lighter one, allowing the household to distinguish between male and female visitors and prepare accordingly.
This was where the guest's journey began. After knocking, the homeowner would open the door, welcome the guest into the Hashti, and, after a brief wait, invite them further into the home. As this was a noble residence, it typically employed multiple servants and maids to manage daily affairs. In contrast, smaller homes often had more modest entrances or no Hashti at all.
The Asif Mansion includes the entrance vestibule, water distribution room, and four courtyards: the main (outer) courtyard, the inner courtyard, the servants’ yard, and the kitchen yard. The main courtyard is rectangular in shape and features a central water basin, a symmetrical garden in the traditional chahar-bagh (four-garden) layout, and two porches. The main ceremonial hall, located on the north side, boasts exquisite stucco work, muqarnas ornamentation, and intricate wooden sash windows (orosi) with geometric patterns.
On the east side of the courtyard, there are connecting corridors, a few rooms, and a “four-door” chamber. The west side features a large porch supported by brick columns, behind which lies another elaborately decorated hall with orosi windows and adjacent rooms. One of the highlights of the main courtyard is the mansion’s traditional bathhouse, considered the most beautiful historic bath in Sanandaj. It features intricately carved stone columns, lime plaster decorations, and tilework. The inner courtyard, located in the north wing and built in the early Pahlavi period, reflects local architectural styles. It includes two levels with a basement, a six-column wooden porch, and a lozenge-shaped water basin surrounded by flowerbeds. The servants’ courtyard is on the southern side near the entrance hallway. This section had fallen into disrepair over time, and none of the original construction elements remained. It was reconstructed using traditional architectural principles and now includes a central courtyard, surrounding porticos, an art gallery, restrooms, and utility spaces.
In the southern corner of the mansion lies the small kitchen courtyard, featuring a stone water basin. The kitchen itself—typically an enclosed, semi-private space—is connected to the courtyard and decorated with traditional arches and niches. The mansion’s water supply originally came from a qanat (underground aqueduct) west of Sanandaj, later supplemented with clay and metal pipes. A special room next to the entrance hallway, known as the water distribution room, controls the flow to all water basins throughout the house.
In the section known as the "royal quarters," there’s a two-column balcony with staircases on either side. These stairways serve both the royal hall and adjacent residential spaces—a layout commonly seen in historic homes of Isfahan, Tehran, and especially those built during the Qajar period.
It’s worth noting that the mansion’s design is perfectly attuned to Sanandaj’s climate, which includes cold, harsh winters and hot, relatively dry summers. The compact, north-facing layout minimizes heat loss in winter while maximizing sunlight exposure.
The roof of the north wing (royal quarters) is double-layered to create a thermal buffer, helping retain indoor warmth during the freezing winter months. In summary, the Asif Vaziri Mansion is a cultural gem nestled in the heart of Kurdistan province—a captivating destination for every visitor. More than just a historic house, it is a museum in its own right. Its preserved artifacts serve as an added treasure that enhances its significance even further. We at Sana Persian Tours hope to welcome you soon and guide you through your journey in Iran, particularly the beautiful province of Kurdistan, the city of Sanandaj, and the Asif Vaziri Mansion. Looking forward to that day.
Contact Us
+989054577261